Update Your Space
Design Goals:
Efficient, Cozy, Unique
Whether its a Craftsman, Midcentury Modern or Rustic Cabin I love updating spaces to have unique character and an efficient use of space.
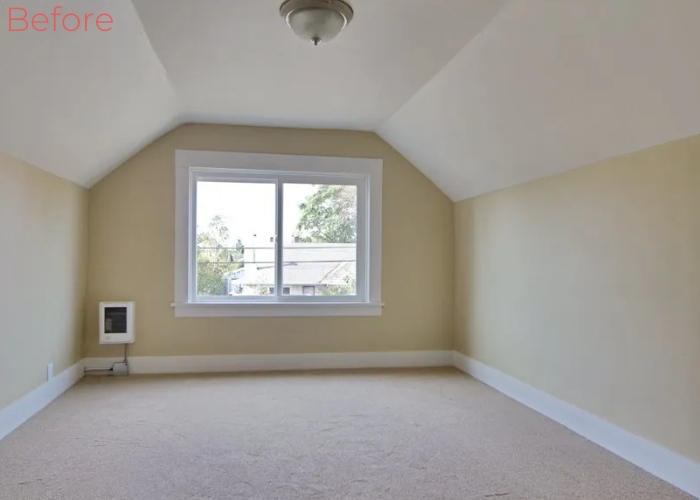
Attic Space – Before
This small attic space had great ceiling height for a bedroom. So many possibilities to add a 4th bedroom to this house! Firstly I added a large 3’x3′ window so it can be considered a bedroom. See after >>>>
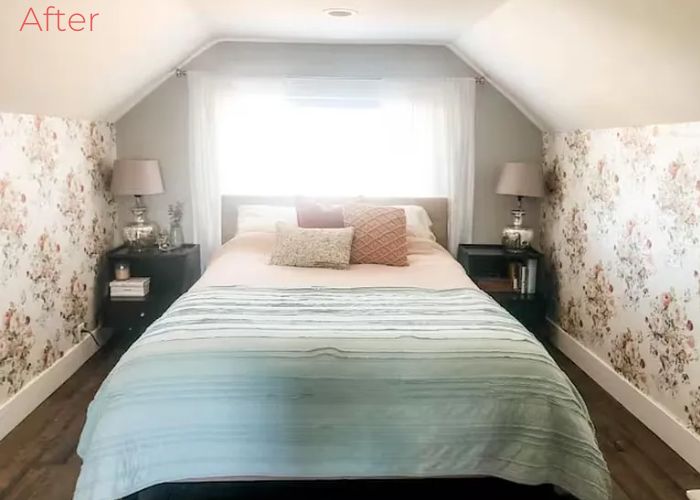
Attic Space – After (turned into a bedroom)
After the window addition I replaced the carpeting with rustic plank wood-like flooring throughout the house (and continued into this new bedroom. Canned lights added extra head height.
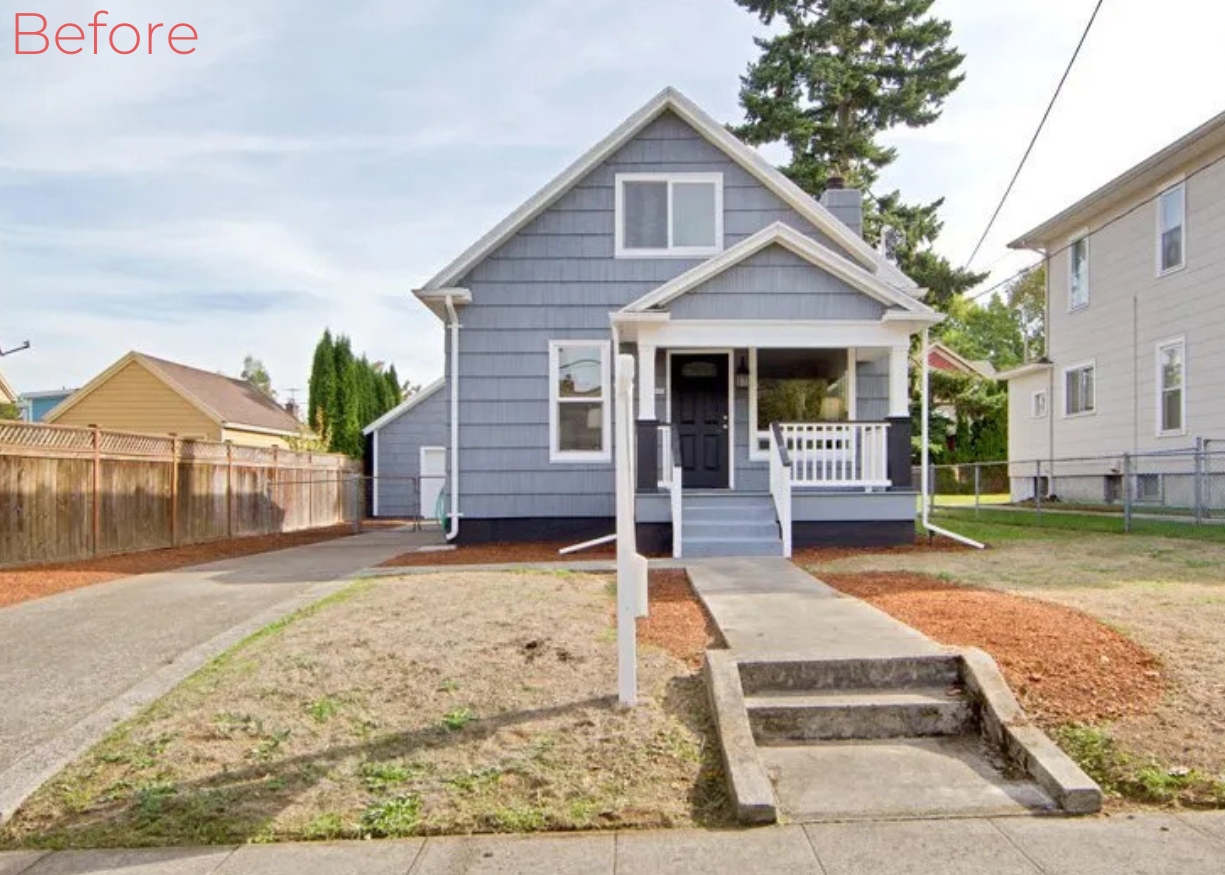
Curb Appeal – Before
The front of this house was bare-bones but had a great starting point to add some easy character and texture.
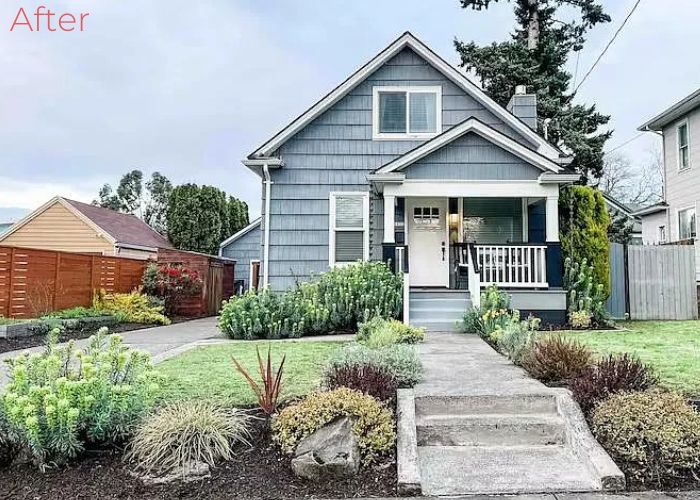
Curb Appeal – After
Native Oregon plants were planted alongside the walkway and surrounding the front and sides. Minimal watering needed for easy upkeep.
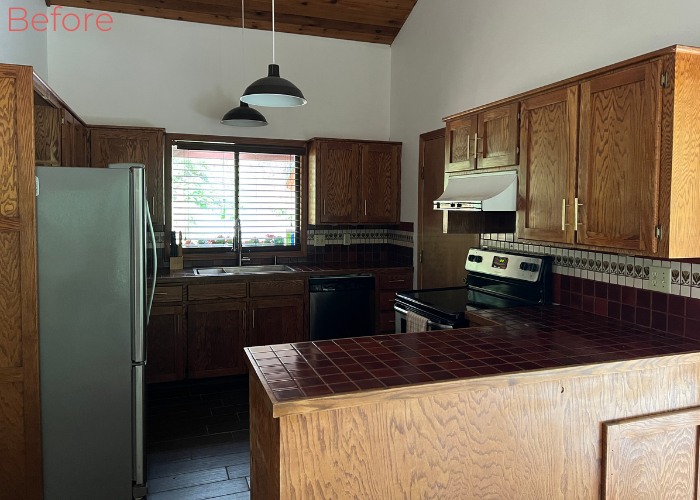
Kitchen – Before
The cabinets were dark and drab, making the kitchen feel small and dreary. The tile countertops were unique, but not efficient for cleaning and sanitizing for a rental property. Hanging lights didn’t fill the large space with light very well.
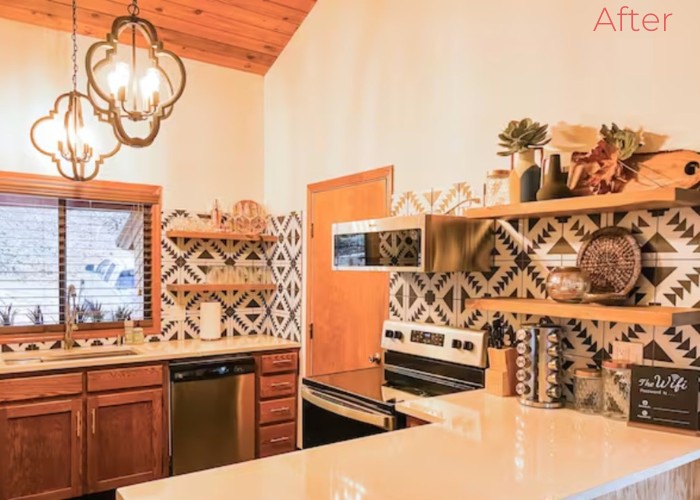
Kitchen – After
Removed upper cabinets and opted for open shelving. Backsplash tile work (on a budget) updated the kitchen with a Pendleton cabin-feel. White quartz countertops brightened up the kitchen while making it easier to clean. Updated pendant lights added 6x extra light to the previously dark kitchen. Little unique touches on the shelving keeps the house cozy.
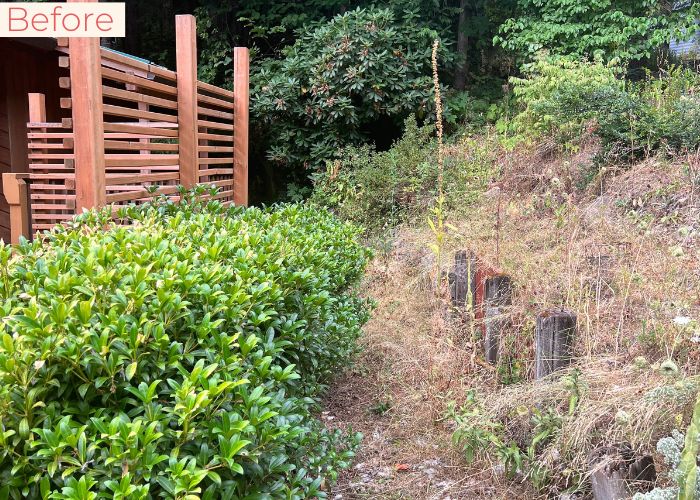
Outside – Before
This house didn’t have a back yard so this was the only usable yard space. The overgrown weeds and shrubs didn’t add too much to the curb appeal and didn’t have a flow.
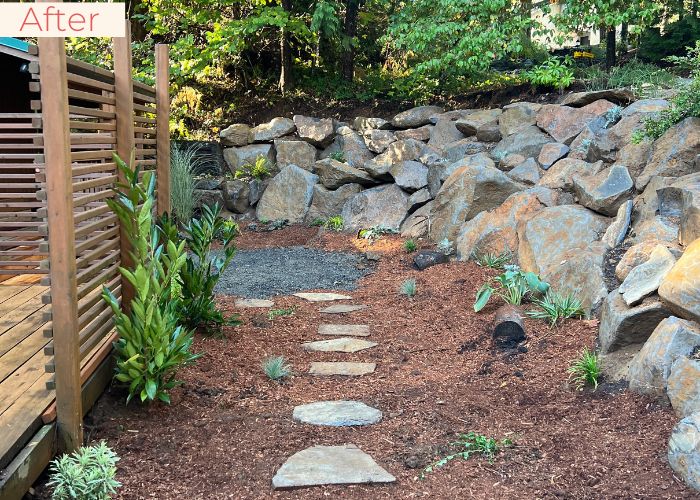
Outside – After
Designed a boulder wall to create a designated space out front for a spa or fire pit. The boulders look native to the location (in the mountains) and cohesive with the style of house. Planted minimal shrubs
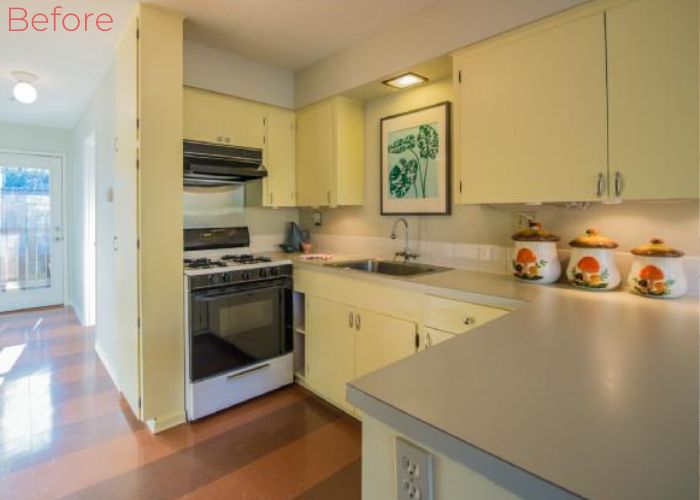
Kitchen – Before
This kitchen is a bit dated and drab. There is lots of storage on the opposite wall (not shown) so the shelving isn’t really needed in this small space.
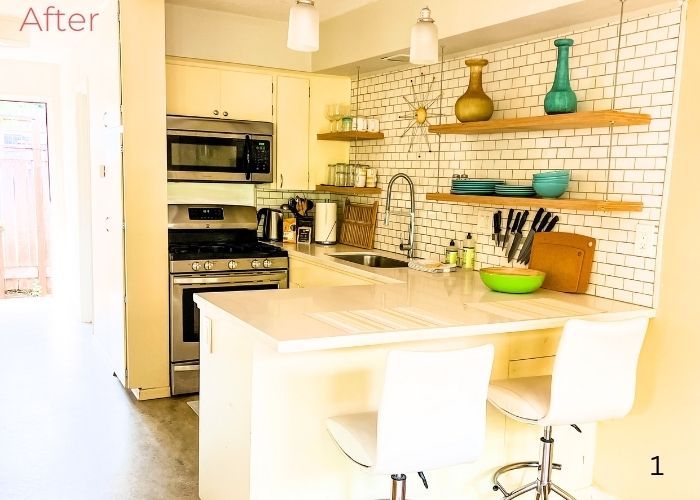
Kitchen – After
Subway title and open shelving brightens up this dim kitchen. New countertops added brighten up the space while adding a seating area for two chairs.
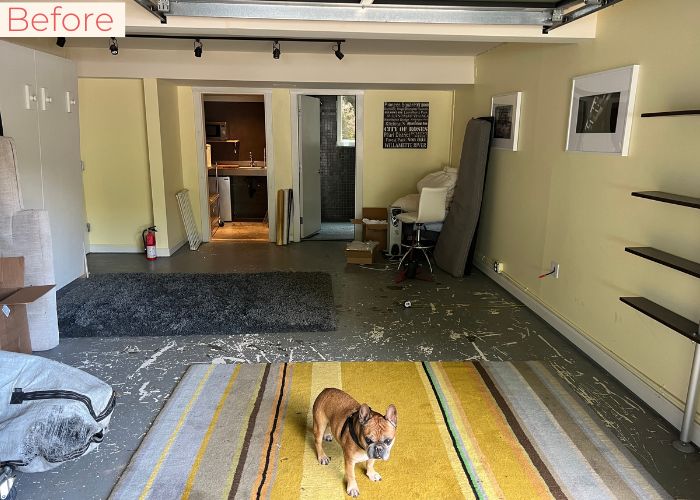
Garage/ Storage Room – Before
This basement garage space was used for storage but could be optimized to add to the listing as extra livable space. Floors needed some love and a few cozy furnishings. Budget was $1,000 to rehab this garage space.
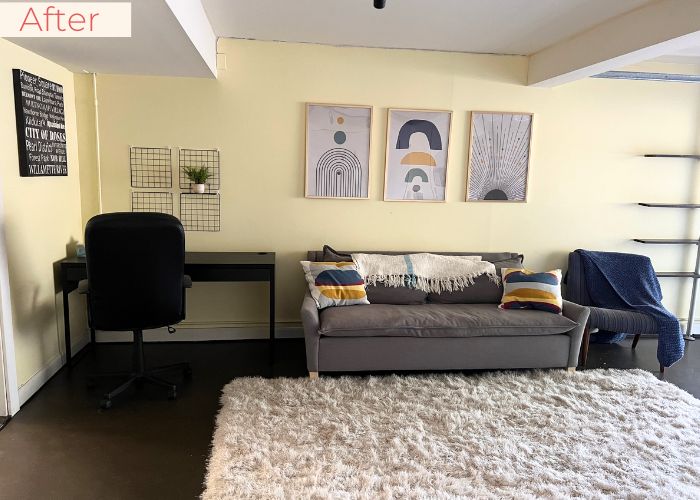
Garage/ Storage Room – After
Weekend rehab project turned this storage room into an extra livable space to add to the Air BNB. Scrubbed and painted the floors, added a cozy rug, couch and desk (on a budget).
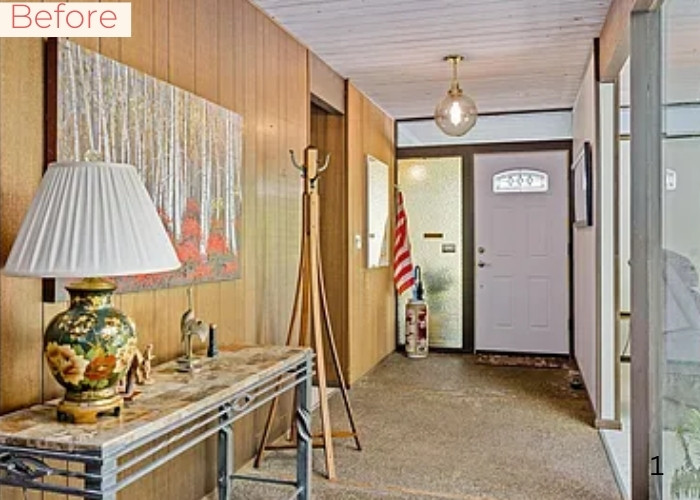
Entryway – Before
This midcentury house hadn’t been touched in 50 years. Perfect as it was, but wanted a more clean modern look to it.
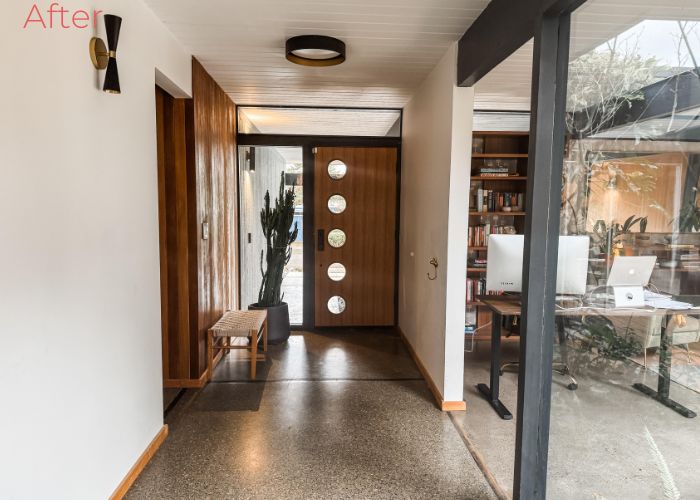
Entryway – After
Replaced the panelling for smooth drywall. Added new lighting fixtures, modern front door and grinded the rough aggregate concrete walkway.
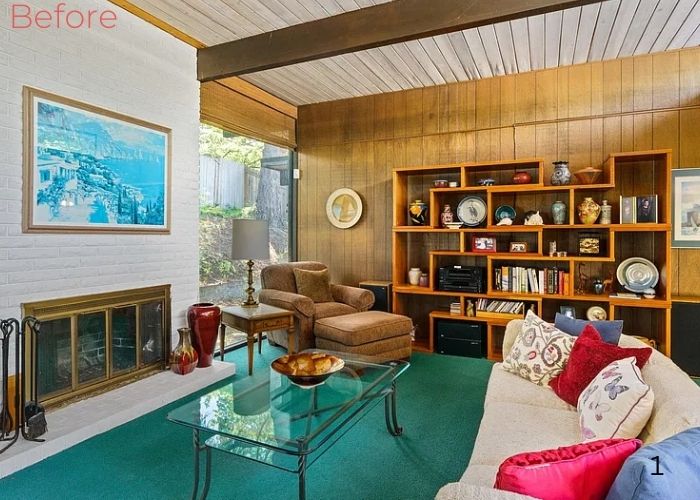
Livingroom – Before
This living room was a bit dated and dark. A perfect gem of the 60’s that has been untouched. It was hard to remodel given it was in classic mid-century condition!
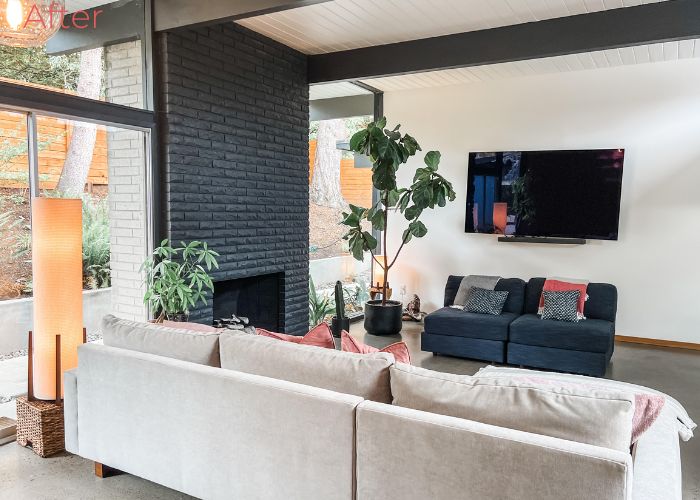
Livingroom – After
Many things were updated here! Opted for smooth drywall in lieu of the wood panelling. The ceilings were pickled but had some stains showing. We decided to caulked and paint the ceiling white, and for contrast, painted the fireplace and beams a midnight black. Removing the carpet and exposing the concrete kept the house clean and modern.
